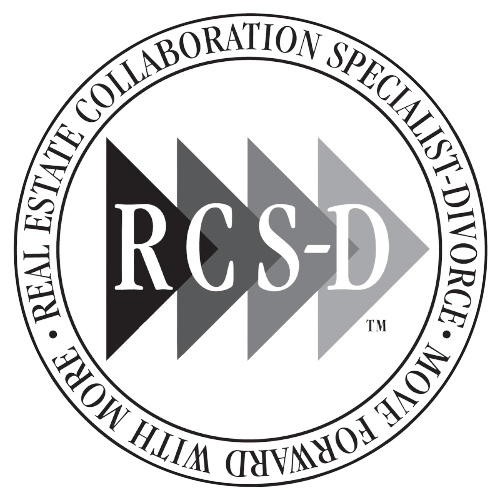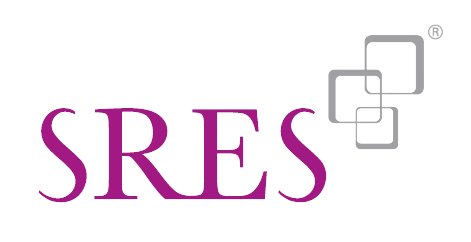


Listing Courtesy of: CRMLS / Century 21 Award / Samantha Dowd
11963 Bunting Circle Corona, CA 92883
Sold (68 Days)
$780,000
MLS #:
PW20195105
PW20195105
Lot Size
9,583 SQFT
9,583 SQFT
Type
Single-Family Home
Single-Family Home
Year Built
2016
2016
Views
None
None
School District
Corona-Norco Unified
Corona-Norco Unified
County
Riverside County
Riverside County
Listed By
Samantha Dowd, Century 21 Award
Bought with
Janet Haigg, DRE #01272821 CA, Coldwell Banker Realty
Janet Haigg, DRE #01272821 CA, Coldwell Banker Realty
Source
CRMLS
Last checked Apr 7 2025 at 8:23 PM GMT+0000
CRMLS
Last checked Apr 7 2025 at 8:23 PM GMT+0000
Bathroom Details
- Full Bathrooms: 4
- Half Bathroom: 1
Interior Features
- Recessed Lighting
- Two Story Ceilings
- Tandem
- Laundry: Individual Room
- Walk-In Closet
- Granite Counters
- Master Suite
- Pantry
- Walk-In Pantry
- Main Floor Bedroom
- Appliances: Microwave
- Balcony
- Den
- Appliances: Gas Oven
- Great Room
- Bonus Room
- Kitchen
- Laundry
- Jack & Jill
- Open Floorplan
- Built-In Features
- Appliances: Range Hood
- High Ceilings
- Appliances: Gas Cooktop
- Laundry: Upper Level
- In-Law Floorplan
Lot Information
- Back Yard
- Front Yard
- Cul-De-Sac
Property Features
- Fireplace: Living Room
Heating and Cooling
- Central
- Central Air
Pool Information
- Association
Homeowners Association Information
- Dues: $70
Utility Information
- Sewer: Public Sewer
Parking
- Direct Garage Access
- Driveway
- Tandem Garage
Stories
- Two
Disclaimer: Based on information from California Regional Multiple Listing Service, Inc. as of 2/22/23 10:28 and /or other sources. Display of MLS data is deemed reliable but is not guaranteed accurate by the MLS. The Broker/Agent providing the information contained herein may or may not have been the Listing and/or Selling Agent. The information being provided by Conejo Simi Moorpark Association of REALTORS® (“CSMAR”) is for the visitor's personal, non-commercial use and may not be used for any purpose other than to identify prospective properties visitor may be interested in purchasing. Any information relating to a property referenced on this web site comes from the Internet Data Exchange (“IDX”) program of CSMAR. This web site may reference real estate listing(s) held by a brokerage firm other than the broker and/or agent who owns this web site. Any information relating to a property, regardless of source, including but not limited to square footages and lot sizes, is deemed reliable.






Description