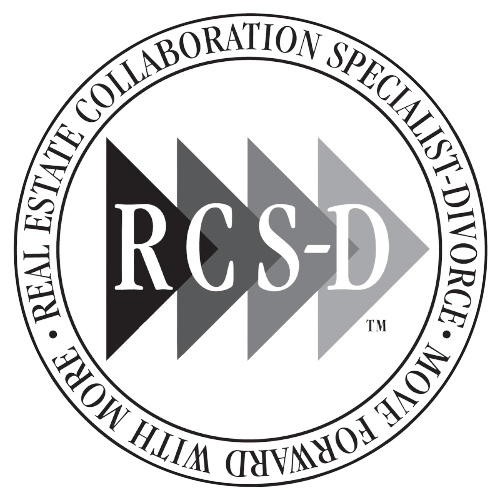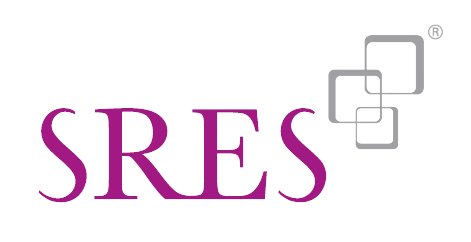


Listing Courtesy of: CRMLS / Realty One Group West / Terry Brock
1640 Via Sevilla Street Corona, CA 92881
Sold (19 Days)
$950,000
MLS #:
IG19213604
IG19213604
Lot Size
0.38 acres
0.38 acres
Type
Single-Family Home
Single-Family Home
Year Built
2003
2003
Views
City Lights, Peek-a-Boo
City Lights, Peek-a-Boo
School District
Corona-Norco Unified
Corona-Norco Unified
County
Riverside County
Riverside County
Listed By
Terry Brock, Realty One Group West
Bought with
Janet Haigg, DRE #01272821 CA, Coldwell Banker Res. Brokerage
Janet Haigg, DRE #01272821 CA, Coldwell Banker Res. Brokerage
Source
CRMLS
Last checked Jun 8 2025 at 6:23 PM GMT+0000
CRMLS
Last checked Jun 8 2025 at 6:23 PM GMT+0000
Bathroom Details
- Full Bathrooms: 4
Interior Features
- Attic Fan
- Built-In Features
- Cathedral Ceiling(s)
- Ceiling Fan(s)
- Crown Molding
- Granite Counters
- High Ceilings
- Open Floorplan
- Pantry
- Two Story Ceilings
- Vacuum Central
- Appliances: Dishwasher
- Appliances: Double Oven
- Appliances: Gas Range
- Appliances: Gas Water Heater
- Appliances: Microwave
- Appliances: Refrigerator
- Appliances: Vented Exhaust Fan
- Appliances: Warming Drawer
- Appliances: Water Line to Refrigerator
- Appliances: Water Softener
- Laundry: Gas Dryer Hookup
- Laundry: Individual Room
- Laundry: Upper Level
- Laundry: Washer Hookup
- Family Room
- Formal Entry
- Jack & Jill
- Laundry
- Living Room
- Main Floor Bedroom
- Master Suite
- Separate Family Room
- Walk-In Closet
Lot Information
- 0-1 Unit/Acre
- Back Yard
- Front Yard
- Lot 10000-19999 Sqft
- Misting System
- Sprinkler System
- Sprinklers In Front
- Sprinklers In Rear
- Sprinklers on Side
- Sprinklers Timer
- Fencing: Wood
- Fencing: Wrought Iron
Property Features
- Shed(s)
- Fireplace: Family Room
- Fireplace: Patio
- Fireplace: Gas Starter
- Foundation: Slab
Heating and Cooling
- Central
- Forced Air
- Fireplace(s)
- Central Air
- Dual
- Whole House Fan
Pool Information
- Private
- In Ground
- Pebble
- Salt Water
Homeowners Association Information
- Dues: $70
Flooring
- Carpet
- Tile
- Wood
Exterior Features
- Stucco
- Roof: Tile
Utility Information
- Utilities: Cable Connected, Electricity Connected, Natural Gas Connected, Phone Connected, Sewer Connected, Water Connected
- Sewer: Public Sewer
School Information
- High School: Santia
Parking
- Direct Garage Access
- Garage Faces Front
- Garage Faces Side
- Garage - Single Door
- Garage - Two Door
- Garage Door Opener
- Rv Access/Parking
Stories
- 2
Disclaimer: Based on information from California Regional Multiple Listing Service, Inc. as of 2/22/23 10:28 and /or other sources. Display of MLS data is deemed reliable but is not guaranteed accurate by the MLS. The Broker/Agent providing the information contained herein may or may not have been the Listing and/or Selling Agent. The information being provided by Conejo Simi Moorpark Association of REALTORS® (“CSMAR”) is for the visitor's personal, non-commercial use and may not be used for any purpose other than to identify prospective properties visitor may be interested in purchasing. Any information relating to a property referenced on this web site comes from the Internet Data Exchange (“IDX”) program of CSMAR. This web site may reference real estate listing(s) held by a brokerage firm other than the broker and/or agent who owns this web site. Any information relating to a property, regardless of source, including but not limited to square footages and lot sizes, is deemed reliable.






Description