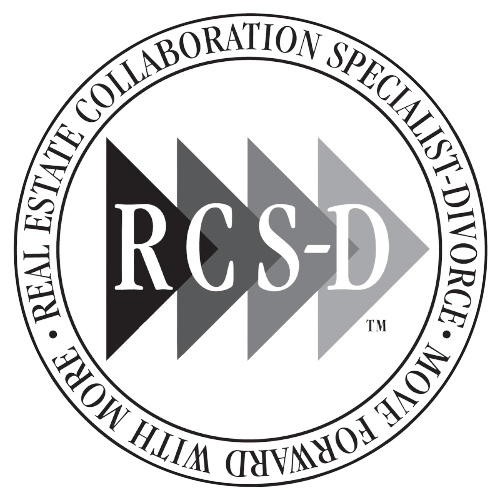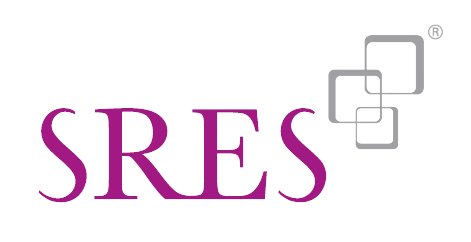


Listing Courtesy of: CRMLS / Rawson & Associates / Rolf Rawson
3540 Brentridge Drive Corona, CA 92881
Sold (5 Days)
$650,000
MLS #:
SW19055621
SW19055621
Lot Size
8,400 SQFT
8,400 SQFT
Type
Single-Family Home
Single-Family Home
Year Built
2000
2000
Style
Contemporary
Contemporary
Views
Neighborhood
Neighborhood
School District
Corona-Norco Unified
Corona-Norco Unified
County
Riverside County
Riverside County
Listed By
Rolf Rawson, Rawson & Associates
Bought with
Janet Haigg, DRE #01272821 CA, Coldwell Banker Res. Brokerage
Janet Haigg, DRE #01272821 CA, Coldwell Banker Res. Brokerage
Source
CRMLS
Last checked Jun 9 2025 at 2:42 AM GMT+0000
CRMLS
Last checked Jun 9 2025 at 2:42 AM GMT+0000
Bathroom Details
- Full Bathrooms: 2
- Half Bathroom: 1
Interior Features
- Ceilingfans
- Crownmolding
- Pantry
- Recessedlighting
- Allbedroomsup
- Walkinpantry
- Walkinclosets
- Laundry: Electricdryerhookup
- Laundry: Gasdryerhookup
- Laundry: Laundryroom
- Item6burnerstove
- Barbecue
- Dishwasher
- Energystarqualifiedappliances
- Electricoven
- Disposal
- Gasrange
- Microwave
- Refrigerator
- Watersoftener
- Ventedexhaustfan
- Windows: Doublepanewindows
Lot Information
- Nearpark
Property Features
- Fireplace: Familyroom
- Foundation: Slab
Heating and Cooling
- Forcedair
- Fireplaces
- Centralair
- Atticfan
Pool Information
- Inground
- Pebble
- Private
- Saltwater
Flooring
- Wood
Exterior Features
- Roof: Clay
- Roof: Shingle
- Roof: Tile
Utility Information
- Utilities: Cableavailable, Electricityconnected, Water Source: Public
- Sewer: Publicsewer
- Energy: Appliances, Solar
School Information
- Elementary School: Orange
- Middle School: Citrus
Parking
- Boat
- Driveway
- Garage
- Rvaccessparking
Living Area
- 2,090 sqft
Disclaimer: Based on information from California Regional Multiple Listing Service, Inc. as of 2/22/23 10:28 and /or other sources. Display of MLS data is deemed reliable but is not guaranteed accurate by the MLS. The Broker/Agent providing the information contained herein may or may not have been the Listing and/or Selling Agent. The information being provided by Conejo Simi Moorpark Association of REALTORS® (“CSMAR”) is for the visitor's personal, non-commercial use and may not be used for any purpose other than to identify prospective properties visitor may be interested in purchasing. Any information relating to a property referenced on this web site comes from the Internet Data Exchange (“IDX”) program of CSMAR. This web site may reference real estate listing(s) held by a brokerage firm other than the broker and/or agent who owns this web site. Any information relating to a property, regardless of source, including but not limited to square footages and lot sizes, is deemed reliable.







Description