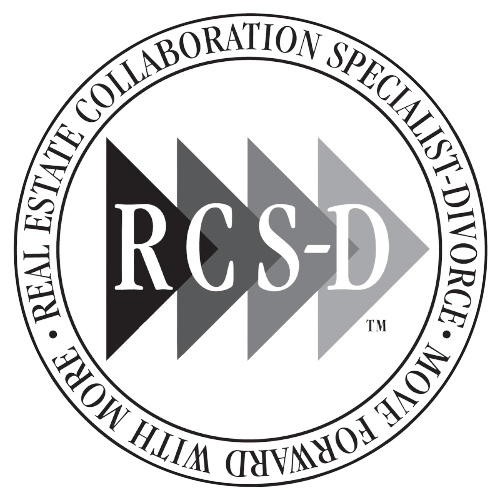


Listing Courtesy of: CRMLS / Compass / Mina Whitlock
7 Castillo Del Mar Dana Point, CA 92624
Sold (9 Days)
$3,249,000
MLS #:
OC22048820
OC22048820
Lot Size
7,684 SQFT
7,684 SQFT
Type
Single-Family Home
Single-Family Home
Year Built
2007
2007
Style
Contemporary, Custom, Modern
Contemporary, Custom, Modern
Views
Ocean, Panoramic
Ocean, Panoramic
School District
Capistrano Unified
Capistrano Unified
County
Orange County
Orange County
Community
Other (Othr)
Other (Othr)
Listed By
Mina Whitlock, Compass
Bought with
Janet Haigg, DRE #01272821 CA, Coldwell Banker Realty
Janet Haigg, DRE #01272821 CA, Coldwell Banker Realty
Source
CRMLS
Last checked Jun 28 2025 at 5:07 PM GMT+0000
CRMLS
Last checked Jun 28 2025 at 5:07 PM GMT+0000
Bathroom Details
- Full Bathrooms: 4
- Half Bathroom: 1
Interior Features
- Beamedceilings
- Balcony
- Ceilingfans
- Crownmolding
- Highceilings
- Inlawfloorplan
- Openfloorplan
- Pantry
- Recessedlighting
- Twostoryceilings
- Bedroomonmainlevel
- Walkinpantry
- Walkinclosets
- Laundry: Washerhookup
- Laundry: Gasdryerhookup
- Laundry: Laundryroom
- Item6burnerstove
- Barbecue
- Convectionoven
- Doubleoven
- Dishwasher
- Gasrange
- Microwave
- Refrigerator
- Watersoftener
- Waterheater
- Windows: Doublepanewindows
Subdivision
- Other (Othr)
Lot Information
- Backyard
- Culdesac
- Frontyard
- Sprinklersinrear
- Sprinklersinfront
- Landscaped
- Nearpark
- Secluded
Property Features
- Fireplace: Gas
- Fireplace: Livingroom
- Fireplace: Masterbedroom
- Fireplace: Outside
Heating and Cooling
- Forcedair
- Centralair
Pool Information
- Heated
- Inground
- Permits
- Private
- Saltwater
- Waterfall
Homeowners Association Information
- Dues: $300
Flooring
- Wood
Exterior Features
- Roof: Spanishtile
Utility Information
- Utilities: Water Source: Public
- Sewer: Publicsewer
Parking
- Doormulti
- Directaccess
- Driveway
- Garagefacesfront
- Garage
- Storage
- Tandem
Living Area
- 4,072 sqft
Disclaimer: Based on information from California Regional Multiple Listing Service, Inc. as of 2/22/23 10:28 and /or other sources. Display of MLS data is deemed reliable but is not guaranteed accurate by the MLS. The Broker/Agent providing the information contained herein may or may not have been the Listing and/or Selling Agent. The information being provided by Conejo Simi Moorpark Association of REALTORS® (“CSMAR”) is for the visitor's personal, non-commercial use and may not be used for any purpose other than to identify prospective properties visitor may be interested in purchasing. Any information relating to a property referenced on this web site comes from the Internet Data Exchange (“IDX”) program of CSMAR. This web site may reference real estate listing(s) held by a brokerage firm other than the broker and/or agent who owns this web site. Any information relating to a property, regardless of source, including but not limited to square footages and lot sizes, is deemed reliable.







Description