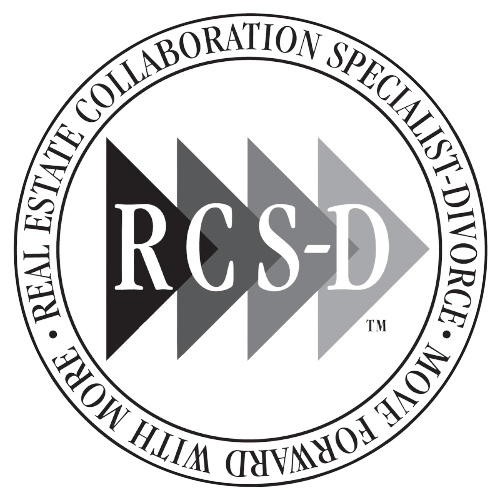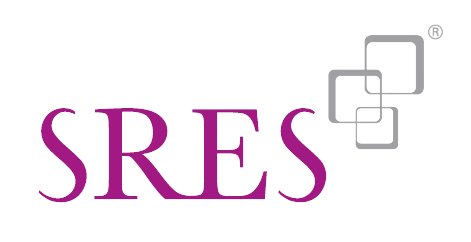


Listing Courtesy of: CRMLS / First Team Real Estate / Sandi Barry
21418 Vera Circle Huntington Beach, CA 92648
Sold (25 Days)
$1,550,000
MLS #:
OC22048101
OC22048101
Type
Condo
Condo
Year Built
2005
2005
Style
Mediterranean
Mediterranean
Views
Coastline, Courtyard, Peekaboo, Water
Coastline, Courtyard, Peekaboo, Water
School District
Huntington Beach Union High
Huntington Beach Union High
County
Orange County
Orange County
Community
Sea Cove at the Waterfront (Scvw)
Sea Cove at the Waterfront (Scvw)
Listed By
Sandi Barry, First Team Real Estate
Bought with
Janet Haigg, DRE #01272821 CA, Coldwell Banker Realty
Janet Haigg, DRE #01272821 CA, Coldwell Banker Realty
Source
CRMLS
Last checked Jun 28 2025 at 4:10 PM GMT+0000
CRMLS
Last checked Jun 28 2025 at 4:10 PM GMT+0000
Bathroom Details
- Full Bathrooms: 2
- Half Bathroom: 1
Interior Features
- Builtinfeatures
- Crownmolding
- Cathedralceilings
- Cofferedceilings
- Highceilings
- Multiplestaircases
- Openfloorplan
- Pantry
- Panelingwainscoting
- Recessedlighting
- Solidsurfacecounters
- Tilecounters
- Allbedroomsup
- Bedroomonmainlevel
- Entrancefoyer
- Loft
- Multiplemastersuites
- Winecellar
- Walkinclosets
- Laundry: Washerhookup
- Laundry: Gasdryerhookup
- Laundry: Inside
- Laundry: Laundryroom
- Laundry: Upperlevel
- Doubleoven
- Dishwasher
- Disposal
- Gasrange
- Gaswaterheater
- Indoorgrill
- Microwave
- Refrigerator
- Rangehood
- Ventedexhaustfan
- Waterheater
- Windows: Casementwindows
- Windows: Doublepanewindows
- Windows: Plantationshutters
- Windows: Screens
Subdivision
- Sea Cove At The Waterfront (Scvw)
Lot Information
- Item01unitacre
- Landscaped
- Nearpark
- Walkstreet
Property Features
- Fireplace: Gas
- Fireplace: Gasstarter
- Fireplace: Livingroom
- Fireplace: Masterbedroom
Heating and Cooling
- Central
- Zoned
- Centralair
- Dual
Pool Information
- Heated
- Inground
- Association
Homeowners Association Information
- Dues: $460
Flooring
- Stone
- Wood
Exterior Features
- Roof: Spanishtile
Utility Information
- Utilities: Cableavailable, Electricityconnected, Naturalgasconnected, Sewerconnected, Waterconnected, Water Source: Public
- Sewer: Publicsewer
School Information
- Elementary School: Peterson
- Middle School: Dwyer
Parking
- Directaccess
- Doorsingle
- Garage
- Garagedooropener
- Garagefacesrear
- Storage
- Workshopingarage
Living Area
- 2,664 sqft
Disclaimer: Based on information from California Regional Multiple Listing Service, Inc. as of 2/22/23 10:28 and /or other sources. Display of MLS data is deemed reliable but is not guaranteed accurate by the MLS. The Broker/Agent providing the information contained herein may or may not have been the Listing and/or Selling Agent. The information being provided by Conejo Simi Moorpark Association of REALTORS® (“CSMAR”) is for the visitor's personal, non-commercial use and may not be used for any purpose other than to identify prospective properties visitor may be interested in purchasing. Any information relating to a property referenced on this web site comes from the Internet Data Exchange (“IDX”) program of CSMAR. This web site may reference real estate listing(s) held by a brokerage firm other than the broker and/or agent who owns this web site. Any information relating to a property, regardless of source, including but not limited to square footages and lot sizes, is deemed reliable.







Description