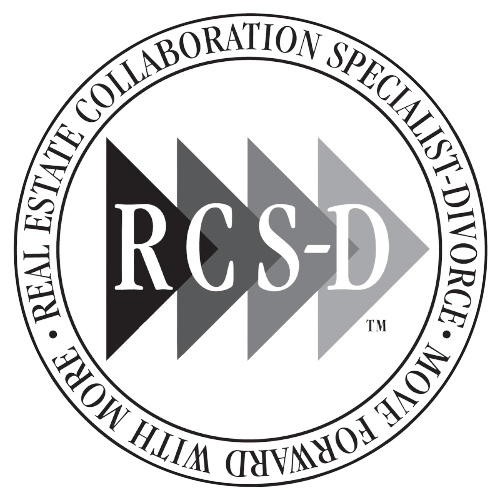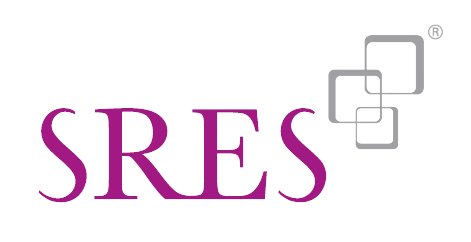


Listing Courtesy of: CRMLS / Coldwell Banker Realty / Janet Haigg
3925 Mount Shasta Place Norco, CA 92860
Sold (18 Days)
$685,000
MLS #:
OC19092964
OC19092964
Lot Size
0.84 acres
0.84 acres
Type
Single-Family Home
Single-Family Home
Year Built
2005
2005
Views
Hills, Neighborhood
Hills, Neighborhood
School District
Corona-Norco Unified
Corona-Norco Unified
County
Riverside County
Riverside County
Listed By
Janet Haigg, DRE #01272821 CA, Coldwell Banker Realty
Bought with
Melissa Gorham, T.N.g. Real Estate Consultants
Melissa Gorham, T.N.g. Real Estate Consultants
Source
CRMLS
Last checked Apr 5 2025 at 1:10 AM GMT+0000
CRMLS
Last checked Apr 5 2025 at 1:10 AM GMT+0000
Bathroom Details
- Full Bathrooms: 3
Interior Features
- Cathedral Ceiling(s)
- Ceiling Fan(s)
- Granite Counters
- High Ceilings
- Open Floorplan
- Pantry
- Recessed Lighting
- Appliances: Built-In Range
- Appliances: Dishwasher
- Appliances: Double Oven
- Appliances: Electric Oven
- Appliances: Disposal
- Appliances: Gas Range
- Appliances: Microwave
- Appliances: Refrigerator
- Laundry: Individual Room
- Laundry: Inside
- All Bedrooms Down
- Family Room
- Kitchen
- Laundry
- Living Room
- Main Floor Bedroom
- Main Floor Master Bedroom
- Master Bathroom
- Master Bedroom
- Walk-In Closet
Lot Information
- Cul-De-Sac
- Front Yard
- Horse Property
- Landscaped
- Lot 20000-39999 Sqft
- Sprinkler System
- Yard
Property Features
- Outbuilding
- Fireplace: Family Room
Heating and Cooling
- Central
- Central Air
- Dual
Pool Information
- None
Flooring
- Laminate
- Tile
Utility Information
- Sewer: Public Sewer
Parking
- Driveway
- Concrete
- Garage
- Garage Door Opener
- Rv Access/Parking
- Street
Stories
- 1
Disclaimer: Based on information from California Regional Multiple Listing Service, Inc. as of 2/22/23 10:28 and /or other sources. Display of MLS data is deemed reliable but is not guaranteed accurate by the MLS. The Broker/Agent providing the information contained herein may or may not have been the Listing and/or Selling Agent. The information being provided by Conejo Simi Moorpark Association of REALTORS® (“CSMAR”) is for the visitor's personal, non-commercial use and may not be used for any purpose other than to identify prospective properties visitor may be interested in purchasing. Any information relating to a property referenced on this web site comes from the Internet Data Exchange (“IDX”) program of CSMAR. This web site may reference real estate listing(s) held by a brokerage firm other than the broker and/or agent who owns this web site. Any information relating to a property, regardless of source, including but not limited to square footages and lot sizes, is deemed reliable.







Description