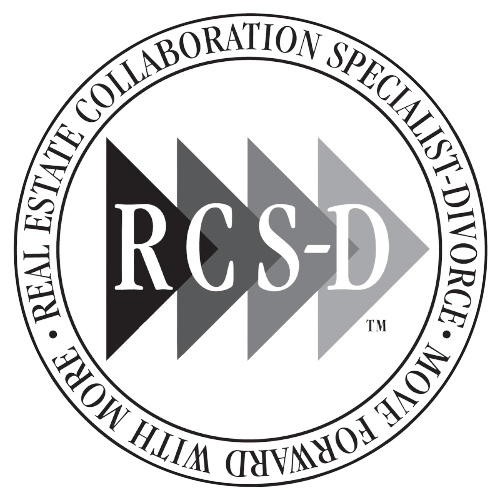


Listing Courtesy of: CRMLS / Coldwell Banker Realty / Janet Haigg
4013 Calle Abril San Clemente, CA 92673
Rented (24 Days)
$4,450
MLS #:
OC20073849
OC20073849
Lot Size
9,045 SQFT
9,045 SQFT
Type
Rental
Rental
Year Built
1963
1963
Views
Citylights, Ocean, Panoramic
Citylights, Ocean, Panoramic
School District
Capistrano Unified
Capistrano Unified
County
Orange County
Orange County
Community
Harbor Estates (He)
Harbor Estates (He)
Listed By
Janet Haigg, DRE #01272821 CA, Coldwell Banker Realty
Bought with
Janet Haigg, DRE #01272821 CA, Coldwell Banker Realty
Janet Haigg, DRE #01272821 CA, Coldwell Banker Realty
Source
CRMLS
Last checked Jun 9 2025 at 9:06 AM GMT+0000
CRMLS
Last checked Jun 9 2025 at 9:06 AM GMT+0000
Bathroom Details
- Full Bathrooms: 2
Interior Features
- Ceilingfans
- Crownmolding
- Recessedlighting
- Bedroomonmainlevel
- Mainlevelmaster
- Laundry: Commonarea
- Laundry: Inkitchen
- Dishwasher
- Disposal
- Microwave
- Refrigerator
- Tanklesswaterheater
Subdivision
- Harbor Estates (He)
Lot Information
- Sprinklersinrear
- Sprinklersinfront
- Lawn
- Yard
Property Features
- Fireplace: Familyroom
- Fireplace: Livingroom
Heating and Cooling
- Forcedair
- None
Pool Information
- None
Flooring
- Carpet
- Laminate
- Tile
Exterior Features
- Roof: Composition
Utility Information
- Utilities: Water Source: Public
- Sewer: Publicsewer
Parking
- Directaccess
- Driveway
- Garage
Living Area
- 2,017 sqft
Disclaimer: Based on information from California Regional Multiple Listing Service, Inc. as of 2/22/23 10:28 and /or other sources. Display of MLS data is deemed reliable but is not guaranteed accurate by the MLS. The Broker/Agent providing the information contained herein may or may not have been the Listing and/or Selling Agent. The information being provided by Conejo Simi Moorpark Association of REALTORS® (“CSMAR”) is for the visitor's personal, non-commercial use and may not be used for any purpose other than to identify prospective properties visitor may be interested in purchasing. Any information relating to a property referenced on this web site comes from the Internet Data Exchange (“IDX”) program of CSMAR. This web site may reference real estate listing(s) held by a brokerage firm other than the broker and/or agent who owns this web site. Any information relating to a property, regardless of source, including but not limited to square footages and lot sizes, is deemed reliable.







Description